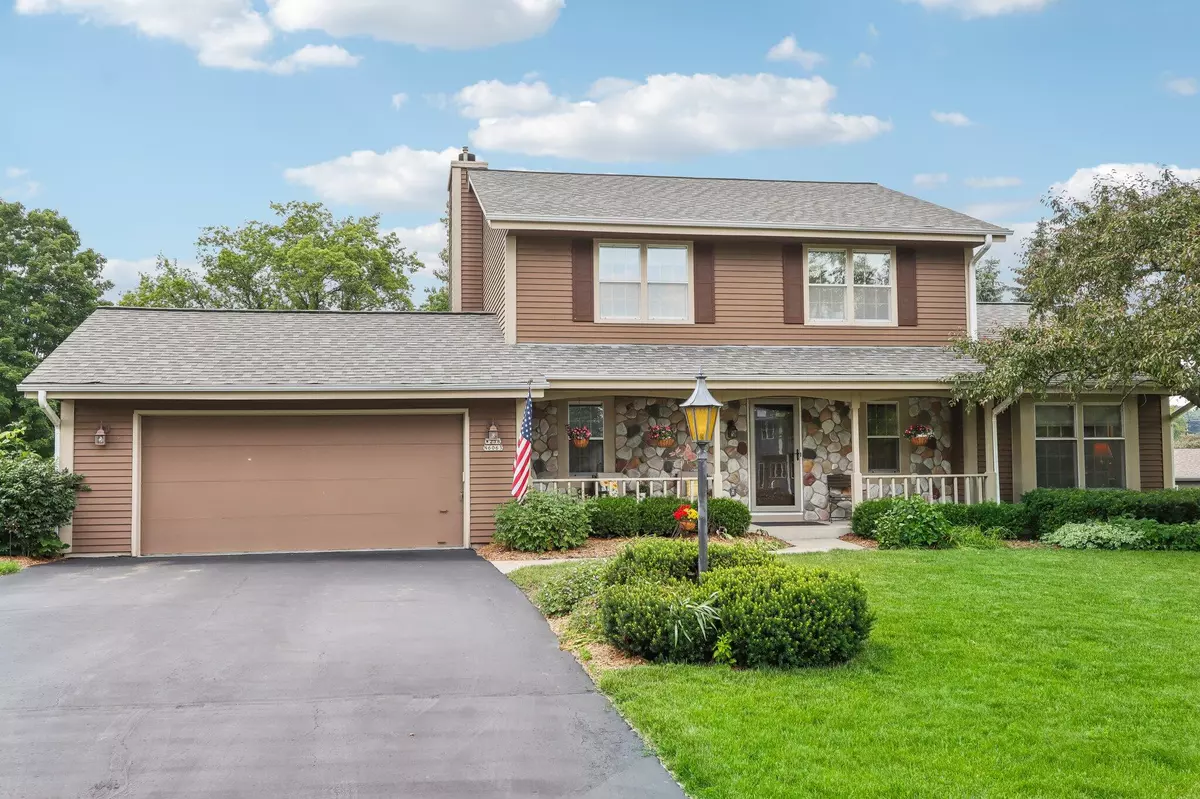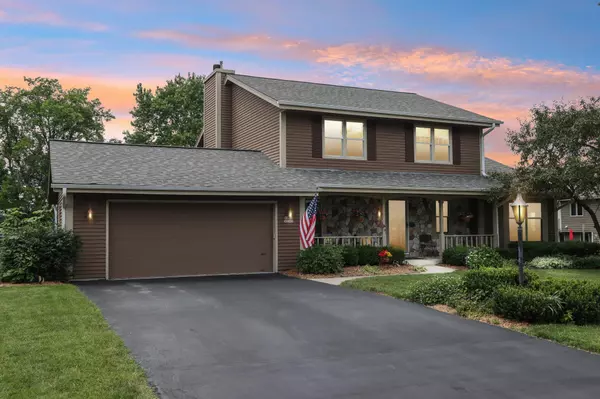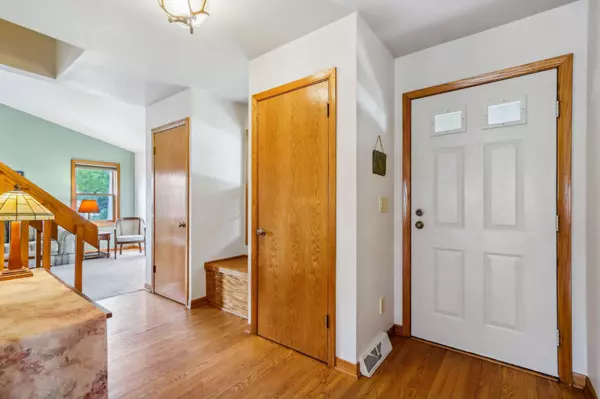Bought with Keller Williams Realty-Lake Country
$510,000
$525,000
2.9%For more information regarding the value of a property, please contact us for a free consultation.
W238N6063 Hawthorne Cir Sussex, WI 53089
3 Beds
2.5 Baths
3,031 SqFt
Key Details
Sold Price $510,000
Property Type Single Family Home
Listing Status Sold
Purchase Type For Sale
Square Footage 3,031 sqft
Price per Sqft $168
Subdivision Hickory Woods
MLS Listing ID 1880276
Sold Date 09/13/24
Style 2 Story,Exposed Basement
Bedrooms 3
Full Baths 2
Half Baths 1
Year Built 1990
Annual Tax Amount $4,850
Tax Year 2023
Lot Size 0.380 Acres
Acres 0.38
Lot Dimensions 16683 Sq Ft
Property Description
Beautiful, well maintained, upgraded home on a quiet cul-du-sac. Enjoy the summer on the spacious deck & expansive yard that opens into a village park w/many activities for all. When the weather is less favorable, light up the natural fireplace in the great room that seamlessly connects to the eat-in kitchen. Dedicated dining area & living room with picture window are adjacent.In the lower level, lounge in your one-of-a-kind, fully equipped, entertainment space! Watch movies, sports, or connect with family & friends! Smart Home lighting & accent settings for all occasions. Color scheme can easily be changed & the custom shutters can be removed to expose the full size windows. Imagine coming home to a heated, insulated 2.5 car GA w/epoxy floor, custom cabinets & smart home lights & EDO!
Location
State WI
County Waukesha
Zoning RES
Rooms
Basement Finished, Full, Sump Pump
Interior
Interior Features Cable TV Available, High Speed Internet, Kitchen Island, Natural Fireplace, Pantry, Walk-In Closet(s), Wood or Sim. Wood Floors
Heating Natural Gas
Cooling Central Air, Forced Air
Flooring No
Appliance Cooktop, Dishwasher, Disposal, Dryer, Microwave, Oven, Range, Refrigerator, Washer, Water Softener Owned
Exterior
Exterior Feature Stone, Vinyl
Parking Features Electric Door Opener, Heated
Garage Spaces 2.5
Accessibility Laundry on Main Level, Open Floor Plan, Stall Shower
Building
Lot Description Cul-De-Sac
Architectural Style Colonial
Schools
Elementary Schools Maple Avenue
Middle Schools Templeton
High Schools Hamilton
School District Hamilton
Read Less
Want to know what your home might be worth? Contact us for a FREE valuation!
Our team is ready to help you sell your home for the highest possible price ASAP

Copyright 2024 Multiple Listing Service, Inc. - All Rights Reserved






